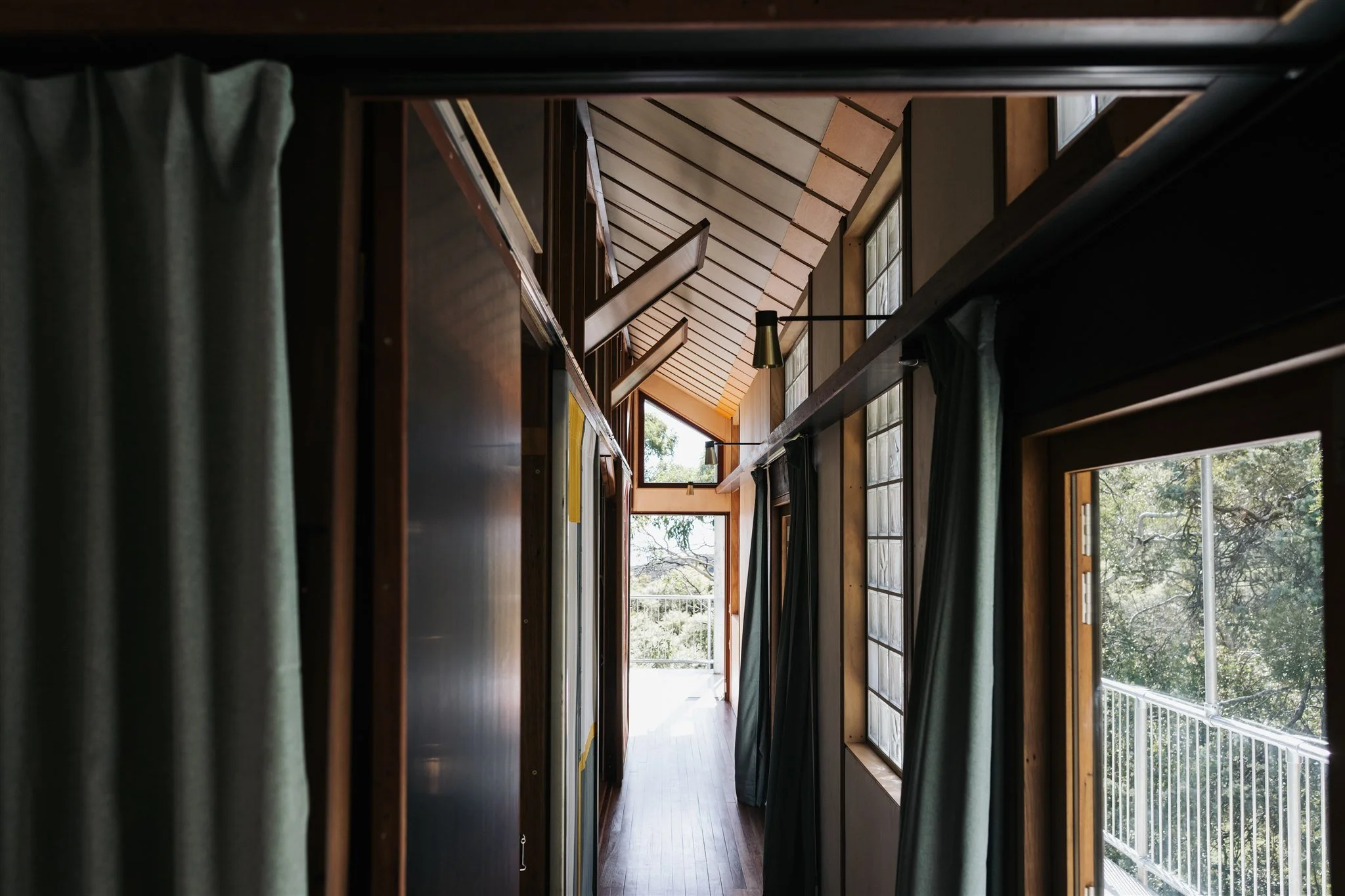Can’t Break Your Hip House, Blue Mountains, NSW
100m2 including decks
Fully Accessible throughout
Bushfire Attack Level (BAL) - Flamezone
Engineers - Mackye Dawson, Blackheath
Steel Fabricator - SCA Engineering, Penrith
Construction Team - Owen Kelly, Bobbie Bayley, Michael Hoffman, Cameron Brown, Wayne Kelly
Earthworks - Tony Crawford Earthmoving
“Maintenance is sexy” is the mantra of Dogspike Design’s Bobbie Bayley and Owen Kelly. They print it on t-shirts. They write it in the corner of their notebooks. It’s probably tattooed on their bodies in a crisp architects’ script. Maintenance is a philosophy that cascades across their entire practice. It demands consideration of granular details. Maintenance of materials. Maintenance of environment. In the case of this house, maintenance of life.
Their Blackheath, NSW project came with a personal brief – build a house for Owen’s parents to age in place. Owen and Bobbie dubbed it the “Can’t Break Your Hip House.” “It’s rare for clients to have the kind of foresight of Jen and Wayne,” says Bayley, “we feel a responsibility to help them to maintain a high quality of life and the dignity of independence.” This meant careful consideration of not only the normal site constraints, but also employing a ‘universal design’ to the building to make it accessible to all people, regardless of age or ability.
The site is steep and narrow, accounting for required setbacks and a road easement, it leaves a parcel that is six metres wide at one end and three metres at the other. It also sits in a flame zone - the most severe bushfire rating. In this part of the Blue Mountains, water, leaves and limited sunlight prove to be ongoing agents of entropy. Prolonged drizzly weather means materials, especially to the south, are susceptible to mould and decay. Leaves are constantly falling, blocking gutters and staining surfaces. In the summer they add bushfire fuel.
To look at the house, you would never know the myriad of constraints that informed the design. The grey-green building feels perfectly at home among the eucalypts. The steep hillside falls away with the dense bush pushing in from all sides. Perched on six ‘new order’ concrete columns, an unbroken line extends from the tip of the galvanized deck all the way back to the carport - no steps, no thresholds. The house knows its place and its purpose. “It’s a sexy, flying coffin” says Owen Kelly in his perfect deadpan.
Everything is multipurpose and maintenance is integrated into the building fabric. The elevated position creates an open and permeable area underneath the house to let air, water, and wildlife move freely. Compressed fibre cement cladding provides a durable solution to both the damp winters and strict fire rating. “300mm half round gutters are lowered from the eave for ease of cleaning,” explains Bayley “and on the north side they are positioned to block the summer sun.” Rain heads are at waist height to allow regular cleaning of debris before water goes into the two 7,500L tanks below. I never thought I would be so interested in gutters, but the passion is contagious.
Inside this robust shell, is a welcoming interior. The entry is into a spacious open plan kitchen and lounge area. Exposed hardwood structure and details are recycled timber from an old shed in the Hunter Valley, dressed and dimensioned on site. Glass bricks allow light to spill into the house while also maintaining the strict bushfire rating. Jen points out the modernist floor lights along the corridor, “a friend pinched these aisle lights from the Opera House years ago.” I guess we will count those in the recycled category.
Designed to the livable housing guidelines, the improved accessibility gives a generosity to the home. There is space to move. It’s only 82m2 (102m2 including the carport and decks), but feels much larger. High ceilings give volume to the rooms and are angled to maximise passive solar gains.
Wayne and Jen can expand the public or private space by allowing the decks and bedrooms to borrow from the generous 1.1m corridor. Bedroom walls fully roll away to take in the hallway and north sunlight. Likewise, double-hinged deck doors fold back against the exterior wall to allow clear openings to the deck. Spaces are efficient and flexible to account for visiting friends and family. “After nearly four years of designing and building, it’s been an amazing work of love and trust for all of us,” laughs Owen. “Thankfully, we are still making gravy together at Christmas.”
Jen and Wayne get to remain in the community where they have lived for the last forty years. It’s such a simple but important factor in their ongoing wellbeing. The house is peaceful and comfortable. It challenges the notion that accessibility comes at the expense of design or beauty. Yes, maintenance is sexy. Maybe aging can be too. Sitting on the western deck you can practically reach out and shake hands with the white-barked brittle gums. Wayne and Jen sip their tea and look out over the Kanimbla Valley. Not quite riding into the sunset, but certainly enjoying the view.
Words by Dillon Seitchik-Reardon - Green Magazine, Issue 95
Photos by : Damien Milan






















