Biography of a Build CH.17/SEPTEMBER 15, 2022
BOOM BOOM BOOM… It’s August.. and we are smashing along inside!
The interior lining goes in and the electrical track gets hung! With the electrician planned to come at the end of August, we had a short deadline to get the interior ply lining on with string pre-run ready for running cables in the walls and our exposed lighting track @ +2350mm installed... & damn, we did it, and DAMN don’t it look good! Although the Mitch the electrician ended up coming on the day of the snow storm, he braved the closed highway to get us electrified!
THE LIGHTING TRACK - The lighting track is our attempt at not swiss-cheesing a house for thermal improvements and ease of access to services (not totally successful..). It is working well as a few different functions; a lighting track for LED strip up-lighting, anchor point for extended spotlights on arms, essentially a cable tray for all circuits in the house, smoke detector attachment point AND a pelmet for curtains throughout. 18mm formply can do wonders!
THE ELECTRICIAN - We are lucky the electrician is actually Bobbie’s brother and is clever enough and keen enough to think about things a little differently. Although not keen on our inadequate crawl space under the house, or our TINY tolerances for the string we pre-ran behind the sheets for the cabling, or our constant changing minds whilst he was on site… he said he’ll be back.. hurrah!
THE INTERIOR LINING - is a 12mm BD structural radiata pine A-bond plywood - essentially the best we could afford with a ‘B’ face ready for painting. The back was painted to stop warping and the fronts will be white washed. Although serious thought went into our stud and noggin placements to reduce offcuts… it didn’t quite go to plan. We quickly installed some more noggins to the kitchen walls and used up our offcuts there as it will be behind the cupboards anyway… we have some plans for funky cornices to use up the rest!
The bathroom is officially grouted, gorgeous hardwood sills to the bedroom windows are in and the exposed hardwood hallway framing is in, oiled and lined with ply to the bedroom sides.
September will see us keep pushing on with the interior ceiling, hallways, floor fixing (BOOO!) and hopefully not experience too much of a delay on materials or our cupboards order!
Thanks Sam Trembath, Mitch and others for your help this month!
Check out the cartoon and month of picks below….
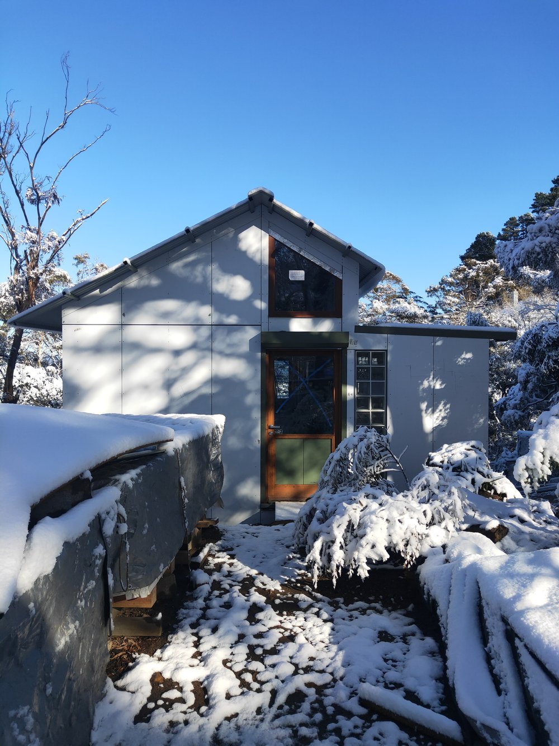
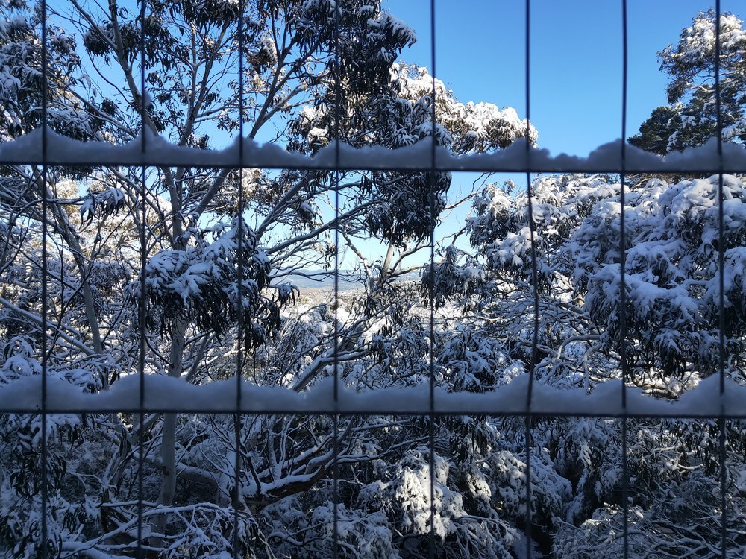
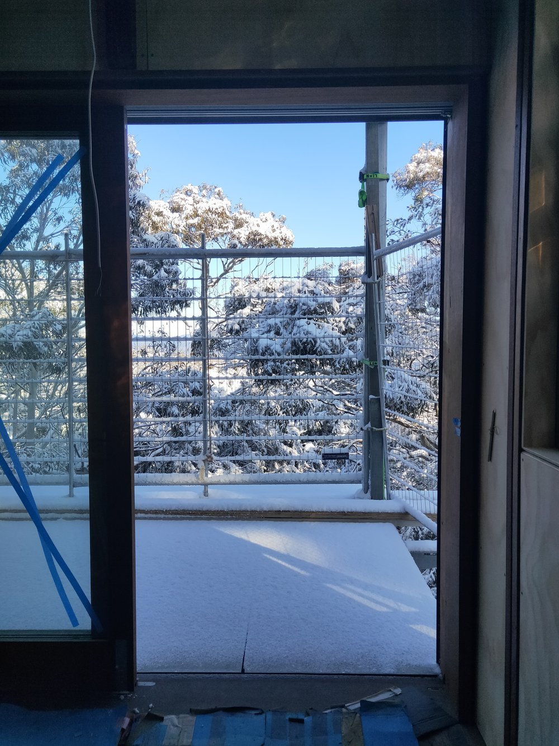
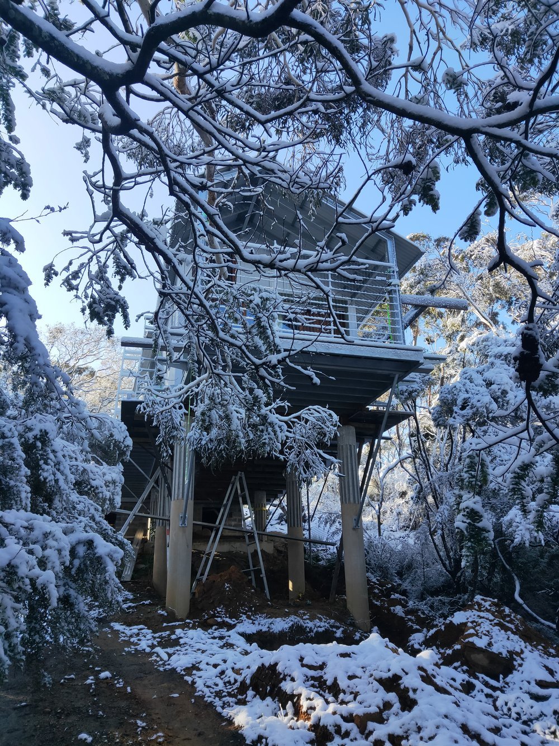
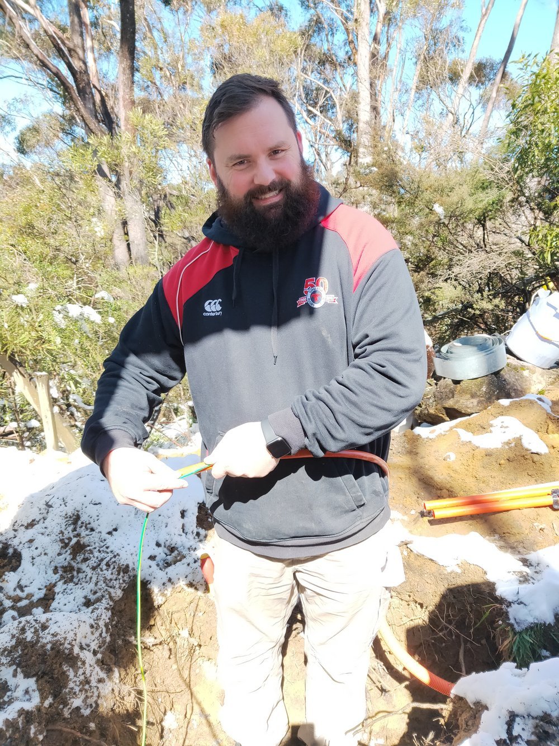
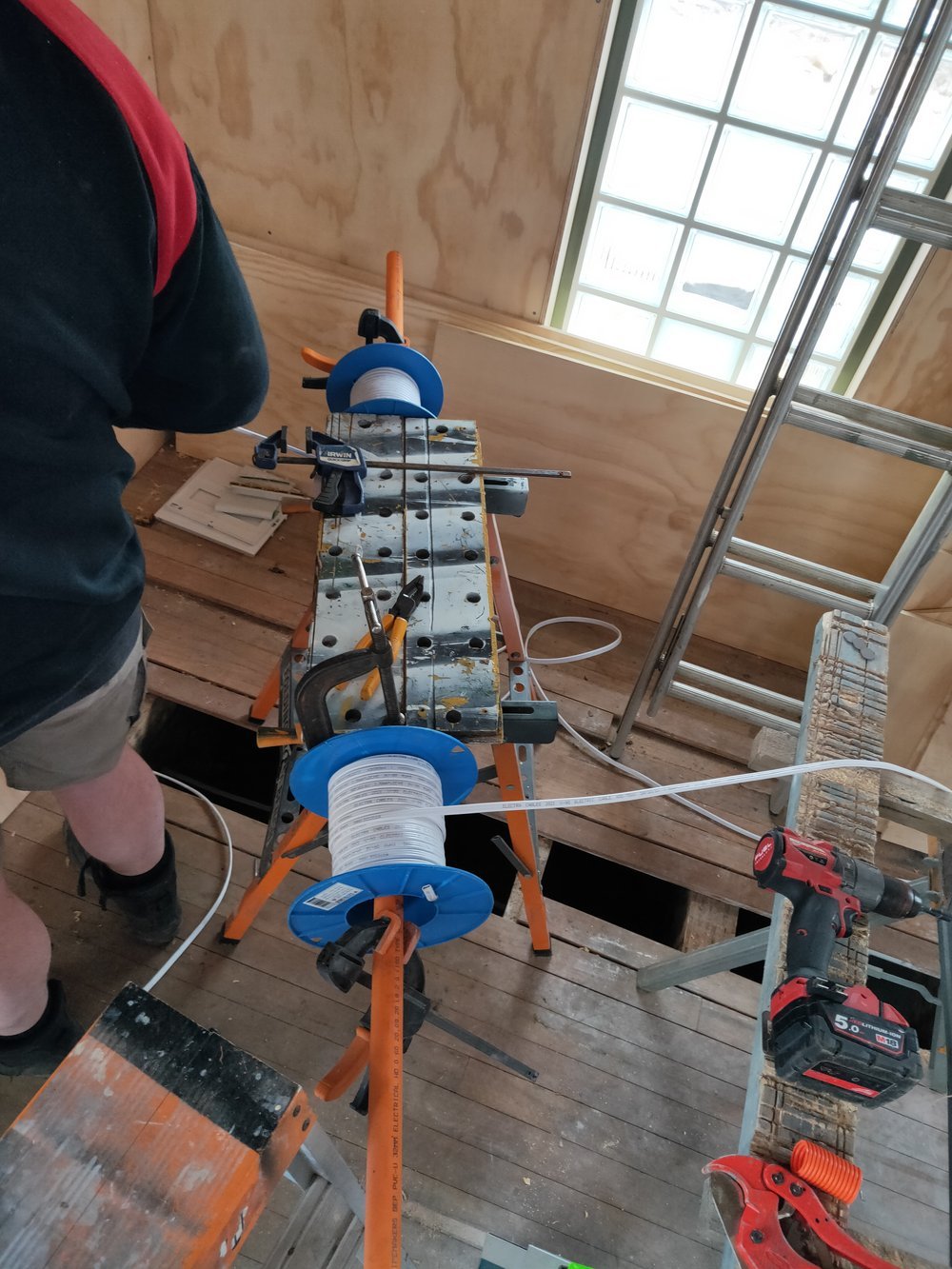
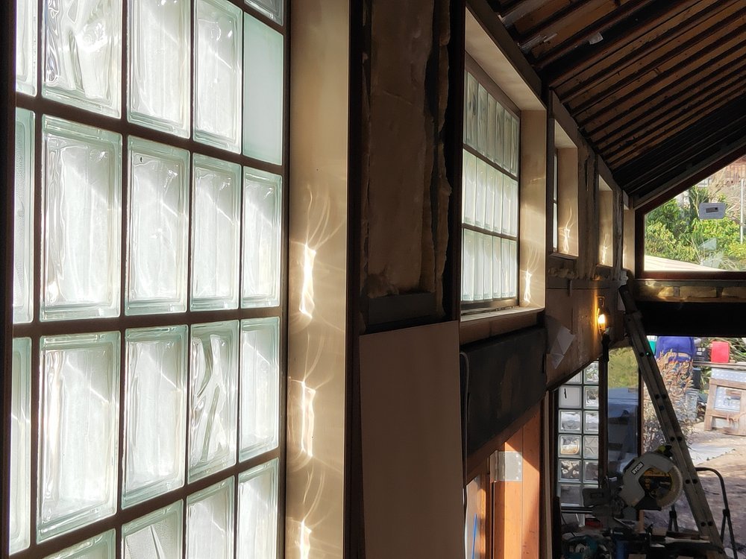
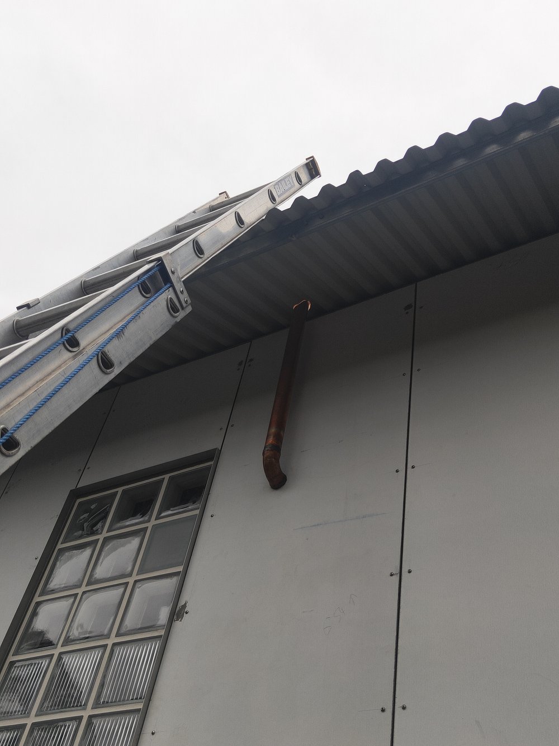
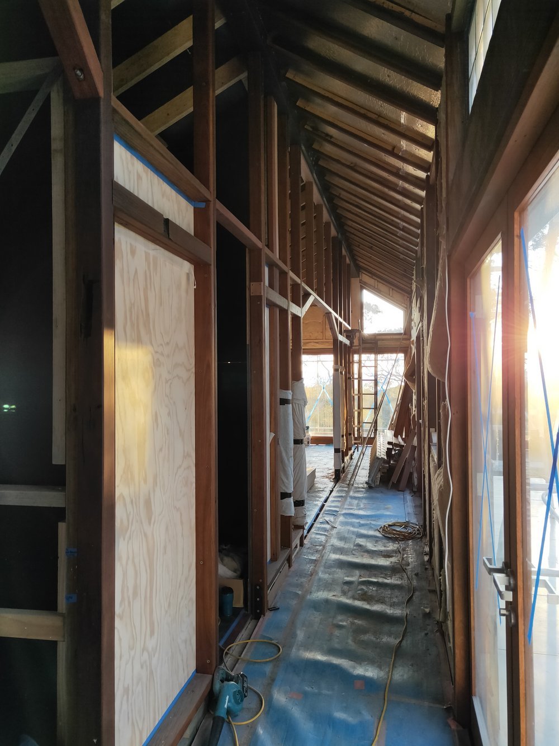
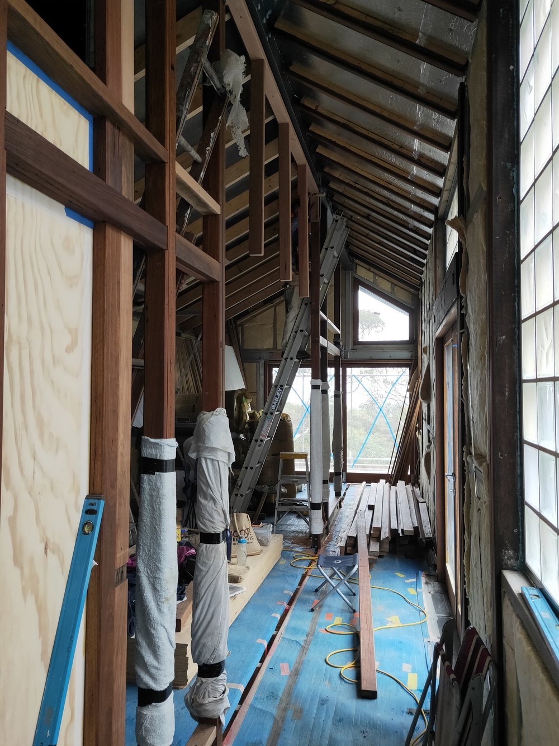
Onwards and not-structurally-anymore upwards!
Love,
Dusty & Thirsty
We are taking note from The Grand Section on the value of documenting the journey whilst you’re in it by hand rather than just the final result by photograph.
At the end of each month (well we try to) we sit down and visually document the build journey of ‘Can’t Break Your Hip House’ up in Blackheath and the people who have been a part of that chapter. A great way to reflect on going-ons, small wins and lots of learnings
You can find further photographs on The Grand Section social media - instagram and facebook!

