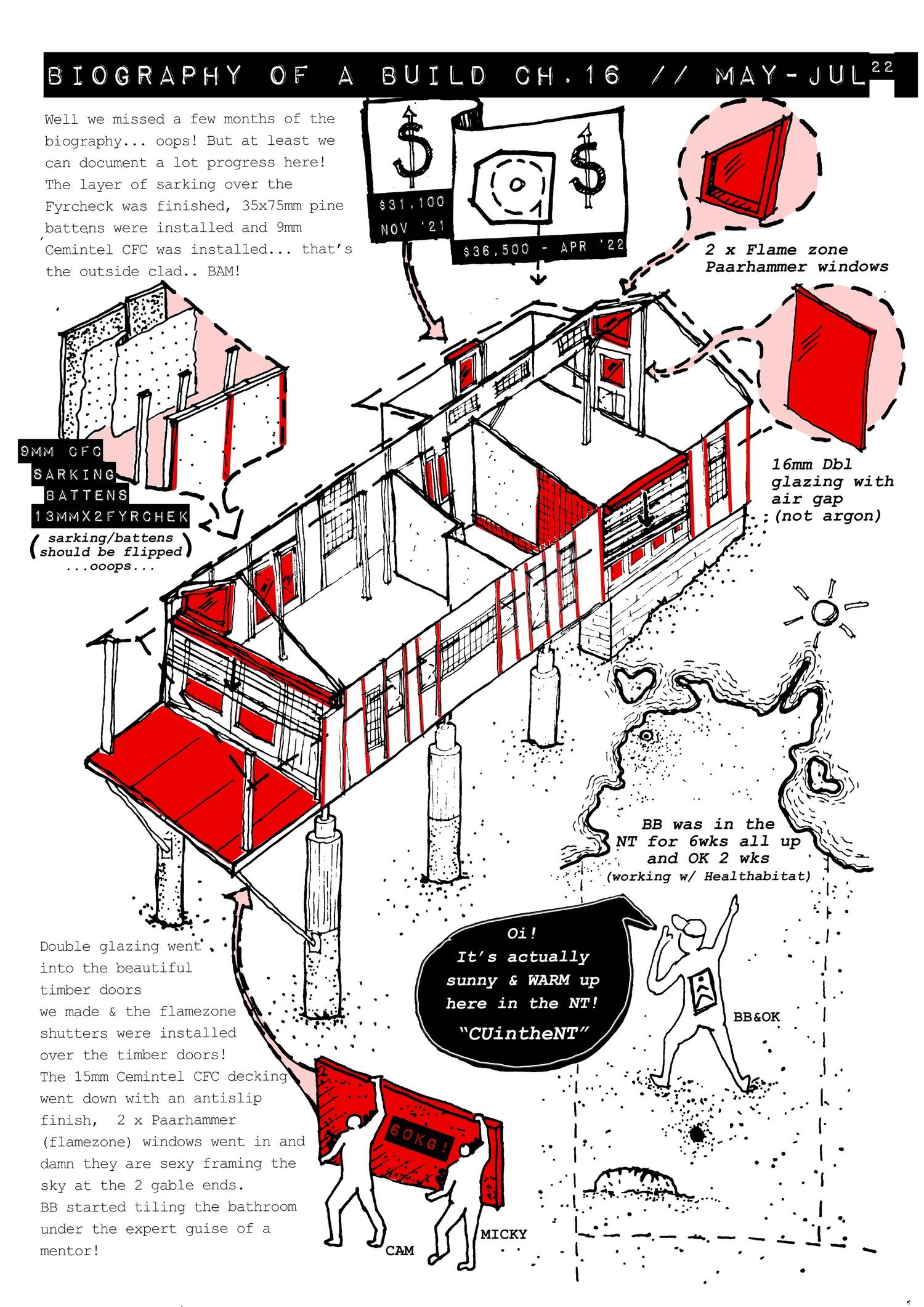Biography of a Build CH.16/AUGUST 24, 2022
Well, we missed a few months of the BoB.. oops! (At least it looks like we have made heaps of progress!)
Jokes aside….as you can see from all the red in the cartoon, it has been a busy few months on and off-site.
Off-site, both Bobbie and Owen headed to some warmer country for a few work stints with Healthabitat as a part of the NT Healthy Homes Program… and oh my, wasn’t the sunshine and a chance to defrost nice! It was a privilege for ideals of architecture to be challenged and skills of architectural thinking to be exercised.
On-site, double glazing went into our home baked recycled HWD timber doors, the BAL-FZ shutters were installed over these doors and we finished installing the multi-layered wall system butting into the side of these shutters, vents and glass blocks - 2x13mm layers pf MR Fyrchek, sarking, 35x75mm pine battens and a 9mm Cemintel CFC sheet (yet to be painted).
The two beautiful Flamezone Paarhammer windows went in to the two gable ends to frame the sky (these windows don’t need shutters as they are tested to AS1530.8.2).
The deck welding was finished and the 15mm Cemintel CFC decking sheets (60kg each!!!) were screwed down as the finished deck flooring. A clear sealant with anti-slip coating was applied and it already feels like it has disappeared underfoot which we are so happy about..…. (It took ages to carefully coat the sheets and screw holes!). Anyway, the flush sills from inside to outside look and feel great!
Unfortunately we are also not escaping the price rises and increasing lead times on everything. We luckily did order a lot of products early last year and have been storing them on site, but as an example the flame zone shutters in themself increased in price by over $5k in just 5 months! YIKES!
AND WE ARE OFFICIALLY WORKING INSIDE!
With some great help on site, Bobbie lined the bathroom with the second-hand formply (as per livable housing standards prospective wall reinforcing which means grab rails can be installed easier in the future), installed the sand and cement floor screed, waterproofed, and began tiling! She officially does not want to be a tiler and knows the pro’s and con’s of mosaic tiles!
We will keep pushing throughout August to keep the momentum cracking as interior finishes and electricals start to take shape with MBA Electrical (Bobbie’s brother) and the piggybanks gets closer to empty!
Oh and of course, Michael continues to make wicked jigs - check out the ladder extension leg in pic below!
Check out the cartoon and month of picks below….
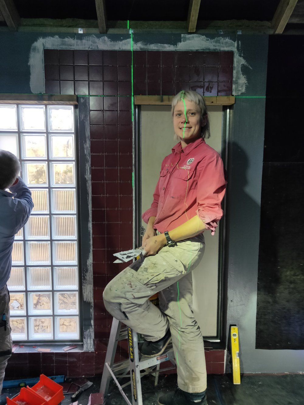
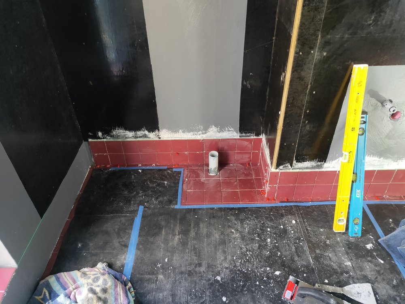
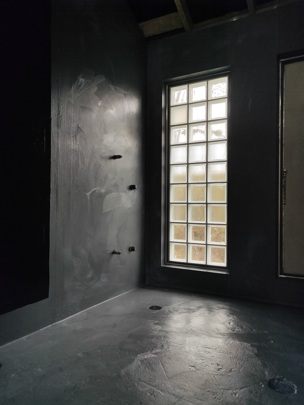
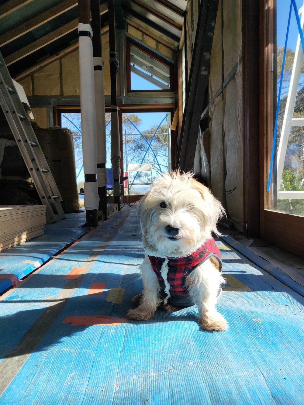
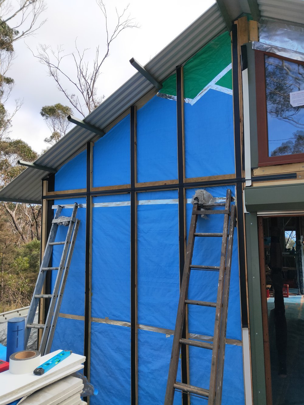
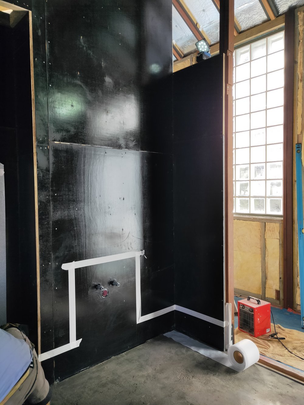
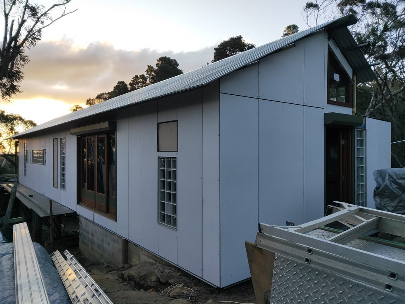
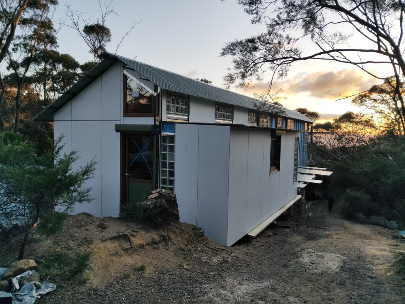
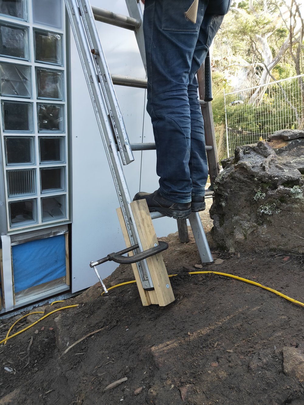
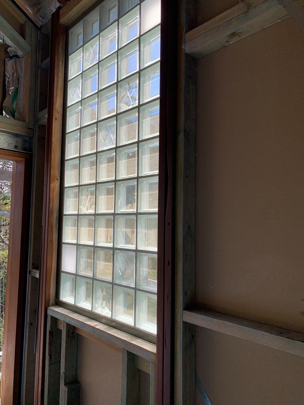
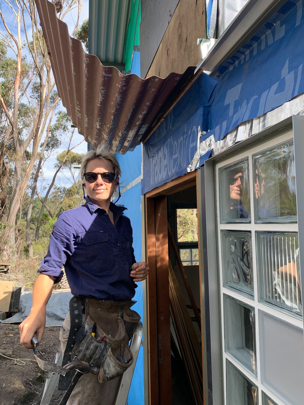
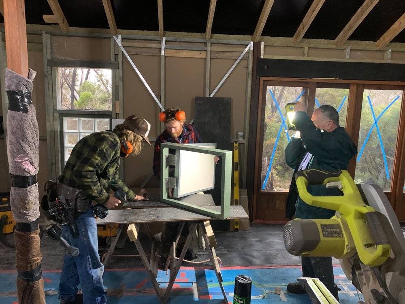
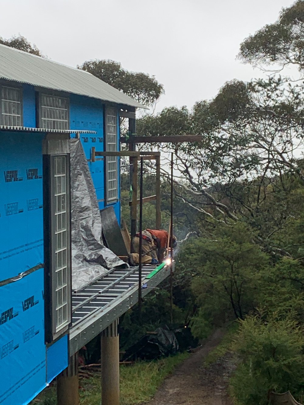
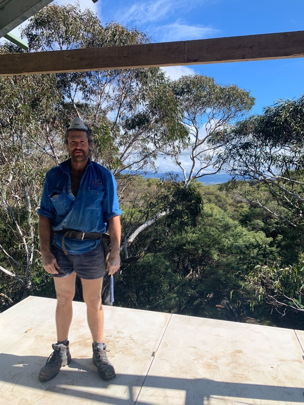
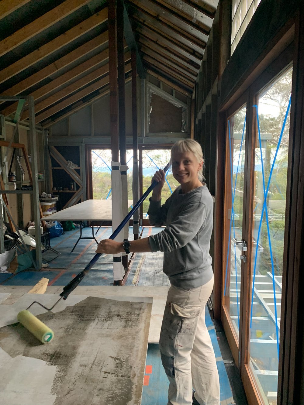
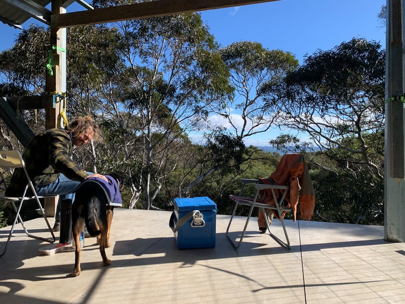
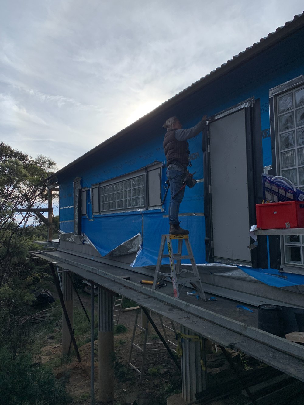
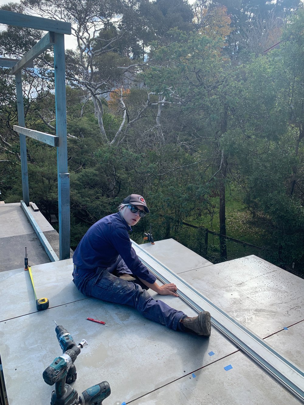
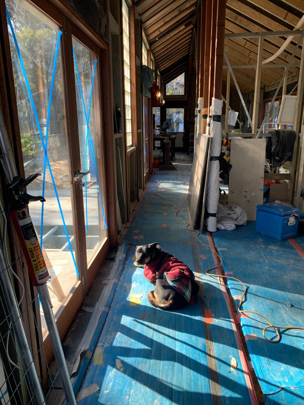
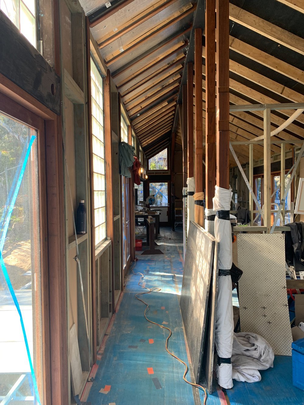
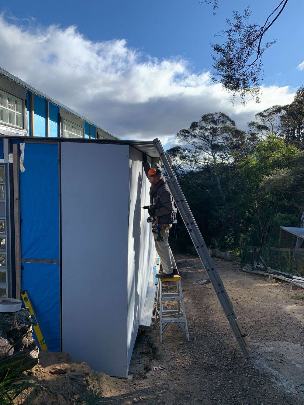
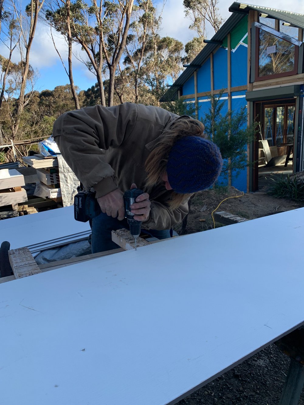
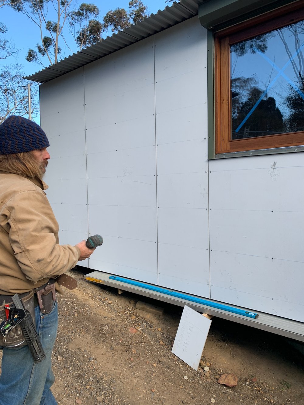
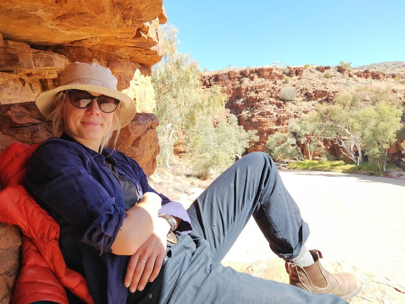
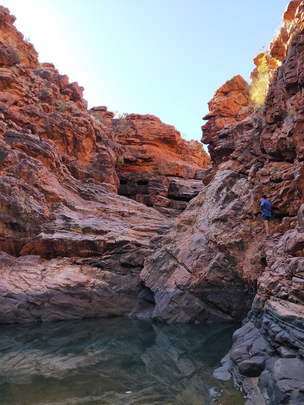
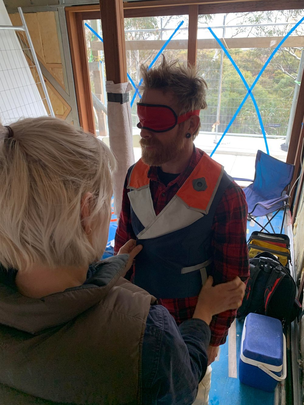
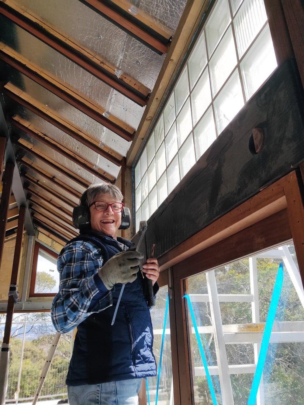
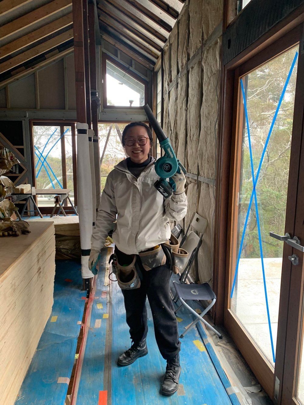
Onwards and structurally upwards!
Love,
Dusty & Thirsty
We are taking note from The Grand Section on the value of documenting the journey whilst you’re in it by hand rather than just the final result by photograph.
At the end of each month (well we try to) we sit down and visually document the build journey of ‘Can’t Break Your Hip House’ up in Blackheath and the people who have been a part of that chapter. A great way to reflect on going-ons, small wins and lots of learnings
You can find further photographs on The Grand Section social media - instagram and facebook!

