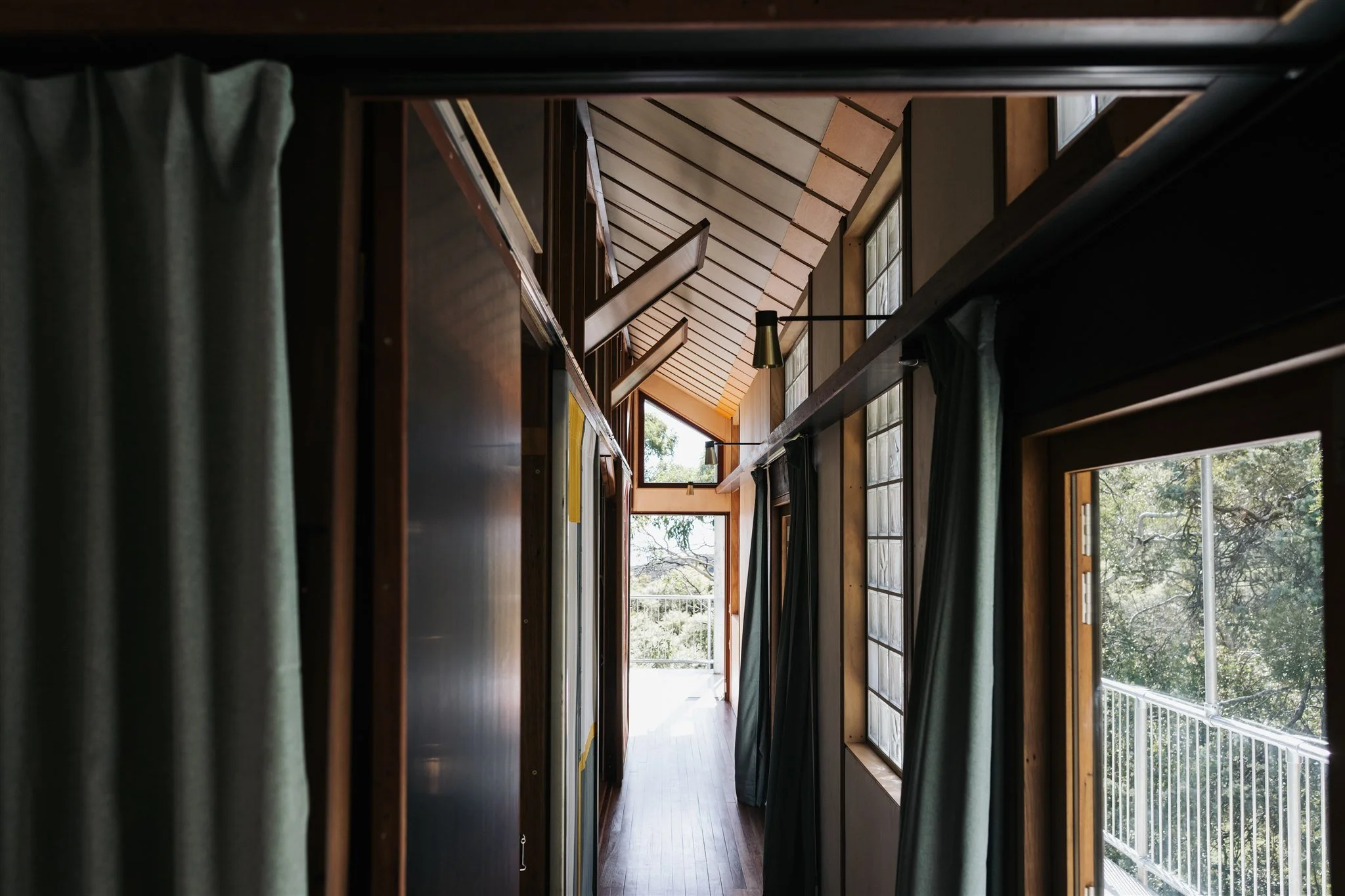Can’t Break Your Hip House, Blue Mountains, NSW
Dharug & Gundungurra Country100m2 including decks
Fully Accessible throughout
Bushfire Attack Level (BAL) - Flamezone
Engineers - ASCENT Engineers, Blackheath
Steel Fabricator - SCA Engineering, Penrith
Construction Team - Owen Kelly, Bobbie Bayley, Michael Hoffman, Cameron Brown, Wayne Kelly
Earthworks - Tony Crawford Earthmoving
A house for an ageing couple, allowing them to stay in a community they have been part of for over 40 years. The house design came from an intensive site study derived from The Grand Section process of slowly moving through landscapes. This process involved walking for a week either side of site and camping for a week on the site itself, while documenting the surrounding conditions of buildings, landscape, animals and weather. This allowed an intimate knowledge of the site that we could then apply to the design of the house.
Counter to initial reactions the living spaces are pulled back from the view to the west, to remove them from the bitterly cold and strong westerly winds and the blazing hot afternoon summer sun. As a result the living spaces are calmer, allowing you to look to the south with north sun streaming in on your back.
To accomodate a house to age in, everything is designed with longevity in mind. A gun-barrel floor plan shoots you out into the tree canopy and setting sun all on one level with no steps, thresholds or barriers to access. Everything is considered for longevity (compressed fibre cement cladding, galvanised steel balustrades), accessibility (door handles, cupboard handles) or adaptability (joinery designed to adapt to future needs, maintenance tracks for future work if required).
The house faces north, to capture the sun - a total delight in the mountains climate - this brings heat and warmth deep into the house in all rooms. Adding to the warmth of the house is the recycled hardwood used extensively throughout the interior. Finished to a silky smooth and lovingly worked on site the luxury of hardwood is not under apreciated.
The exterior shell is tough, to deal with bushfire requirements and the cold damp climate. Galvanised steel structure is raised up on concrete columns and clad with compressed fibre cement cladding that means maintenace is low and durability is high.
Being one level over a steep slope means the house sails 4.5m above the ground at the west. This undercroft space is used for 15,000L of rainwater tanks, a bushfire sprinkler pump and to allow open areas for the earth to breath and animals to run.
All photos by : Damien Milan


















